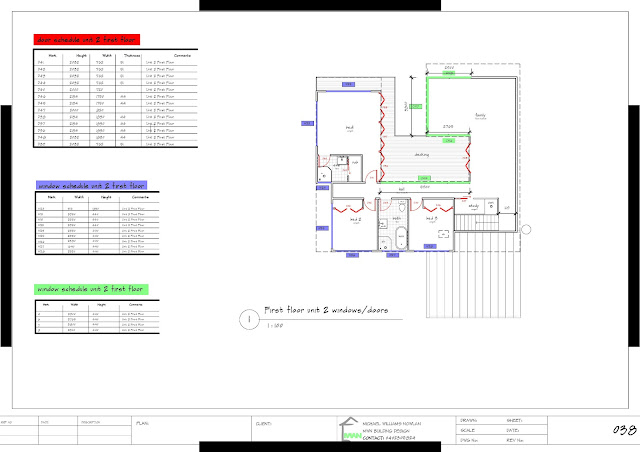This brief required me to undertake the design of two units in Mornington. One unit is single storey the other two storey, timber is used for the structure with lightweight cladding. The project requires the use and interpretation of Clause 55 of the planning scheme to assist in the design and construction phase.
Planning Drawings
Working Drawings
Design Portfolio
Design Journal







































































