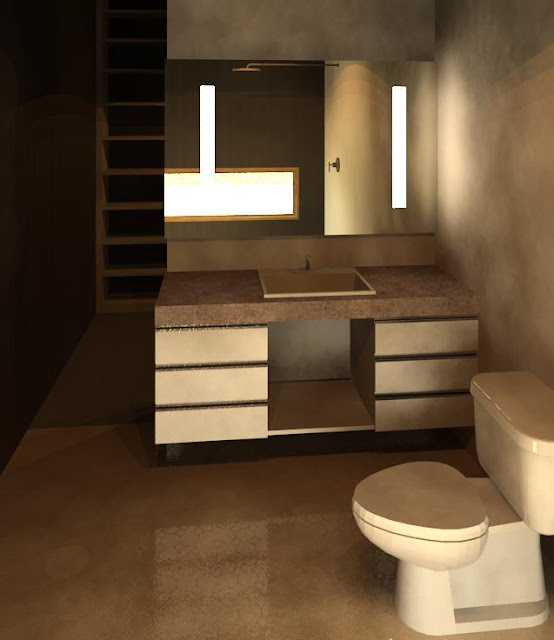Project description
For this project I was asked to design a single storey non-traditional styled home out of timber, steel and stone. With a budget of $570,00 for construction, $60,000 for landscaping and $90,000 on a swimming pool. The design is located in the farm land of Wangaratta where bushfires are prominent. The design had to counteract these harsh Australian elements.
The designs main features include;
- Its reverse brick veneer to absorb the heat keeping the home warm in winter and cool in summer.
- On the outside the building is clad in burnt timber to help prevent catching alight in the event of a fire.
- The third main feature is the timber screen, this is located on the northern side of the building. This will grow vines during summer, protecting the building for the harsh northern sun and in winter the vines will die and allow the sun to enter the building.
Video presentation
Rendered images using REVIT























