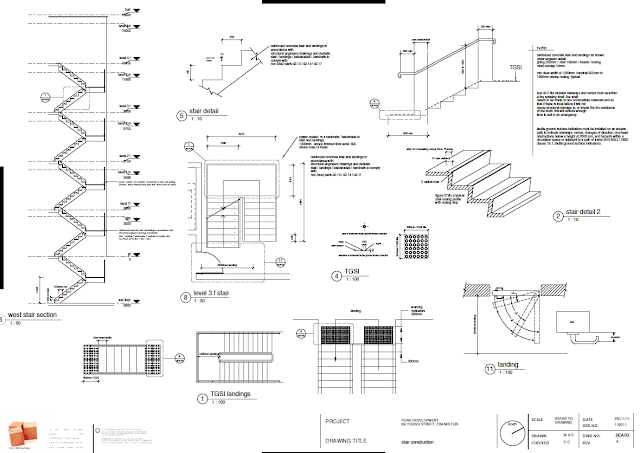Project Description
This project is based on 'Type A' construction. 10 weeks to design, plan and document the design of a 5 storey student accommodation building located in the heart of the Frankston CAD district.
This project is based on the rejuvenation of the central business district of Frankston. Required to provide design and project management services to the developer to enable them to fulfil their commitment to provide low cost accommodation to the students of Chisholm Institute.
The main features of this building include;
- Pod construction. Prefab construction of each identical pod brought onto site and secured into place. All pods are identical which allows for mass production and fast efficient construction. The randomness of the pods gives great articulation and gives the appearance of stacked blocks.
- Internal courtyard. With the building located so close to the Frankston train line and away from any major landscaping, an inner courtyard allows occupants to have there own landscaped area. This design feature also creates a void in the building bringing light and ventilation throughout the building. The internal courtyard also acts as a water catchment area to water tanks located in the underground carpark. This water will be used as gray water throughout the building.
- Vents. Each pod has as louver windows at each end of the unit. This allows cross flow ventilation when required.
- Timber screen. Sliding timber screens have been placed on the outside of all the pods to shield the harsh summer sun. These sliding timber screens can be manualy opperated by the occupants. This gives freedom to allow light throughout the building or be shaded from the sun.
Video presentation
Specification Plans
Rendered images using REVIT

Floor Plan Development
Materials
Siting
Design concept using SketchUp
More than a building
This was a visual essay I decided to write to add to the clients return brief. Both to show passion for the design and also to evoke their emotions and allow them to visualise the building.


Return Brief










































